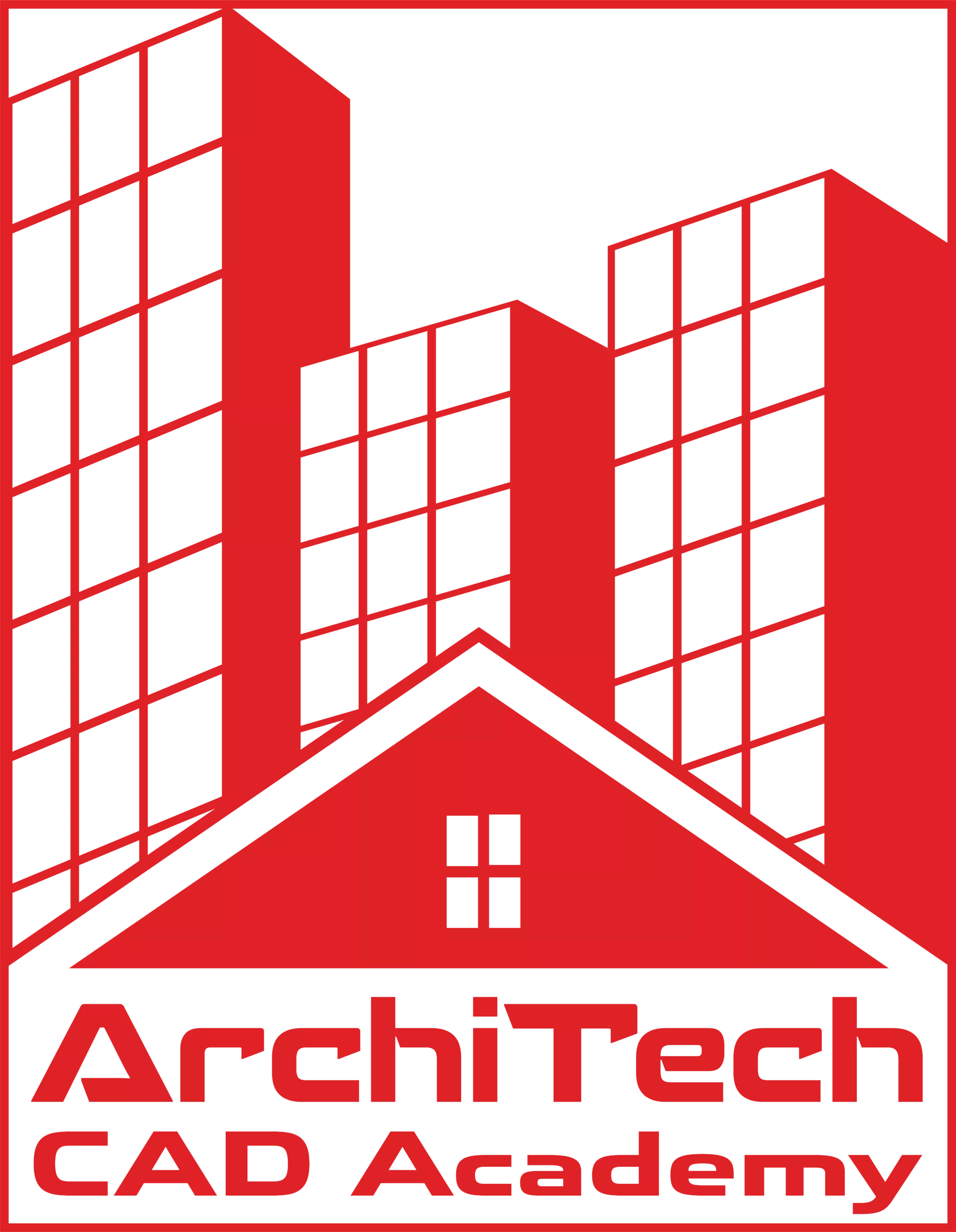









On Architectural Visualization with
3Ds Max & V -Ray
Commence on 06th April 2024
@ 7.00PM Onwards
Diploma in BIM with
Revit MEP
Commence on 31st March 2024
@ 7.00PM Onwards
On Architectural Visualization with
Sketchup Lumion and D5
Commence on 17th & 18th February 2024
@ 7.00PM Onwards
On Diploma in AEC Project Review
with Navisworks and BIM 360
Commence on 20th March 2024
@ 7.00PM Onwards
Mechanical Design with Solid Works
and Fusion 360
Commence on 24th March 2024
@ 7.00PM Onwards
On Engineering Draftsmanship with
AutoCAD
Commence on 17th February 2024
@ 7.00PM Onwards
On Diploma in Infrastructure Design with
Civil 3D
On 28th January 2024
@ 7.00PM Onwards
On Project Planning & Managing with
Primavera
On 20th January 2024
@ 7.00PM Onwards
On Diploma in BIM with
Revit Architecture
Commence on 14th & 18th January 2024
@ 6.30PM Onwards





INDUSTRY LEADING EDUCATION FOR ENGINEERING
WHY ARCHITECH CAD ACADEMY ?
We’re not just any training provider; we’re your gateway to excellence. With TVEC accreditation and recognition as an Autodesk Authorized Training Center, our commitment to your success is unmatched. Our skilled academic team has crafted a user-friendly,
Zoom-enabled online learning environment, tailored to your busy schedule. Explore our wide range of engineering courses, designed to ignite your creativity and knowledge. Whether it’s online or on our advanced premises, including industrial training, we’re here to elevate your skills and empower your career. Join us in your quest for excellence!
Industry Recognition
Industry Recognition
Experienced Faculty
Experienced Faculty
Flexible Learning
Flexible Learning
Industry Ready
Industry Ready
Wide Course Selection
Wide Course Selection
LEARN THE MOST IN-DEMAND SKILL OF THE AEC INDUSTRY
EXPLORE OUR EXPERT COURCES

Duration : 03/05 Months
Duration : 03 Months
Duration : 04 Months
Duration : 04 Months
Duration : 03 Months
We are excited to introduce our Project Planning and Managing with Primavera P6 Program, a transformative learning journey designed to equip you with the skills and insights needed to excel in the dynamic field of project management. Primavera P6 is an industry-leading software, and this program delves into its intricacies, covering critical aspects such as project scheduling, resource management, and progress tracking.
Duration : 03 Months
This comprehensive diploma program is structured to accommodate diverse schedules, offering flexibility with both weekday and weekend batches. Our esteemed educators, drawn from the academia and industry, bring forth a wealth of knowledge and practical insights. Their expertise ensures that participants receive a well-rounded education, preparing them for the challenges of infrastructure design with Civil 3D.
Duration : 03 Months
Our focused certificate course is meticulously designed to accommodate diverse schedules, offering flexibility through both weekday and weekend batches. Esteemed educators, blending academic expertise with real-world experience, guide participants through a comprehensive curriculum. Their mentorship ensures a well-rounded education, empowering participants to excel in architectural visualization with SketchUp and Lumion.
Duration : 03 Months
This comprehensive diploma program is structured to accommodate diverse schedules, offering flexibility with both weekday and weekend batches. Our esteemed educators, drawn from academia and industry, bring forth a wealth of knowledge and practical insights. Their expertise ensures that participants receive a well-rounded education, preparing them for the challenges of AEC project review with Navisworks and BIM 360.
Duration : 02 Months

LEARN THE MOST IN-DEMAND SKILL OF THE AEC INDUSTRY
CEO MESSAGE
Welcome to Archi Tech CAD Academy, where innovation meets inspiration! As the CEO, I am thrilled to introduce you to a hub of cutting-edge learning in the realm of Architecture, Engineering, and Construction. At our academy, we are dedicated to empowering minds, fostering creativity, and shaping the future of design. Explore our portfolio and embark on a journey where your passion for CAD meets the guidance of industry experts. Together, let’s build a legacy of excellence in the world of architectural education.
Welcome to Archi Tech CAD Academy – Where Dreams Take Shape!

R.H.M.Channa Malintha Senarathna
-
- Lecturer at University of Peradeniya
(Visiting - Building Information Modeling) - - Autodesk Certified Instructor
- - Autodesk Integration Specialist
- - M Sc. Construction Project Management (reading),
- - B Sc. (Hons) QS, Adv. dip civil
A committed lecturer with over 8 years of experience at leading construction companies.

Rates of Our Works
Rated 5.0/5.0
Perfect Institute to Develop Your Skills

Kaushalya Bandara
Kurunegala
A to Z- නිර්ලෝභීව සිසුන්ට ලබාදීම සඳහා කරන කැපකිරීම මා වෙනත් තැනකින් දැක නැත

Lalith Ekanayake
Kobeigane
Most important thing is, every student was monitored by Mr. Channa and every time

Mahel Avishka
Ragama
I am amazed about all the things

Sajith N Kumara
Giriulla
I highly recommend the Revit course of this institute

Chathuranga Srinath
Colombo
End of the course, I got all the knowledge about Revit

Hiranjith Manjula
Kegalle
SHOWCASE YOUR TALENT
Here are the Best Projects of Our Students
- Revit Architecture
- 3Ds Max & V-Ray
- AutoCAD
- MEP
- Solid Works & Fusion 360

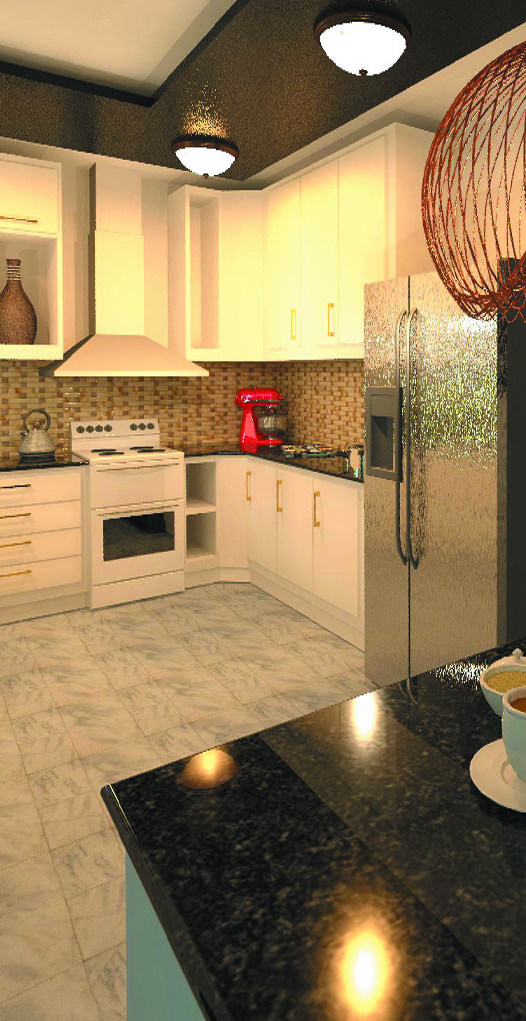

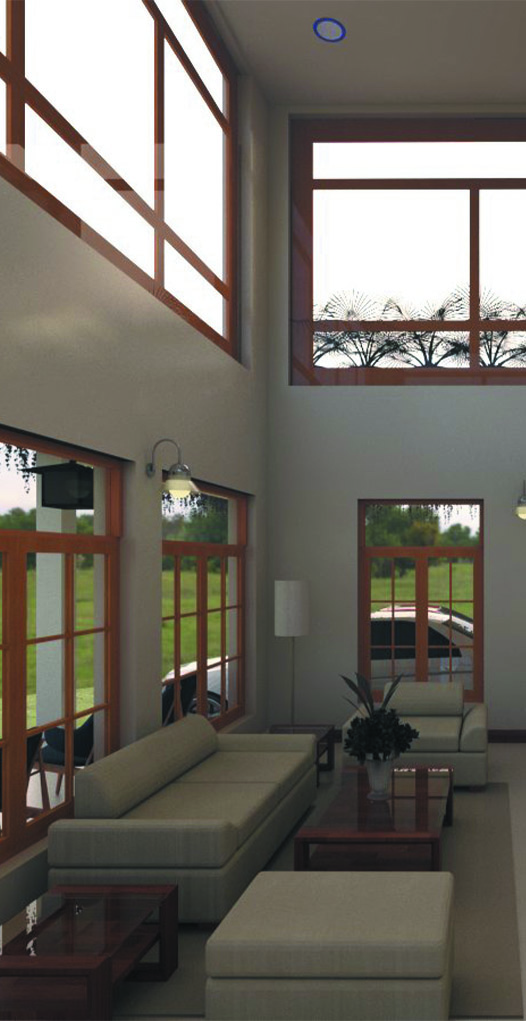
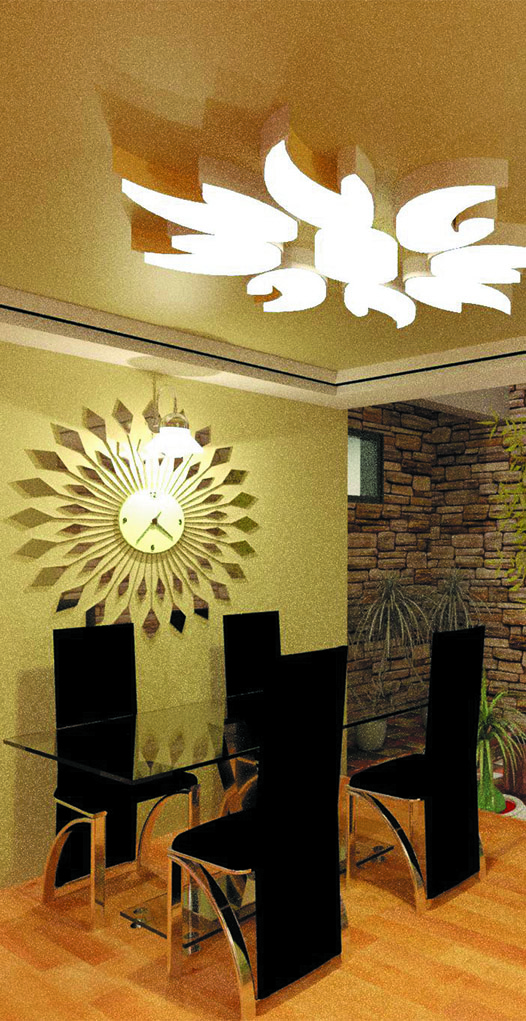


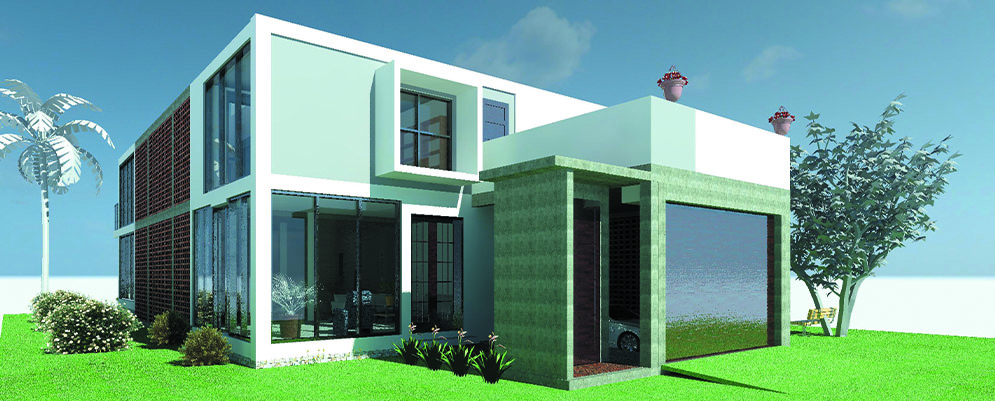



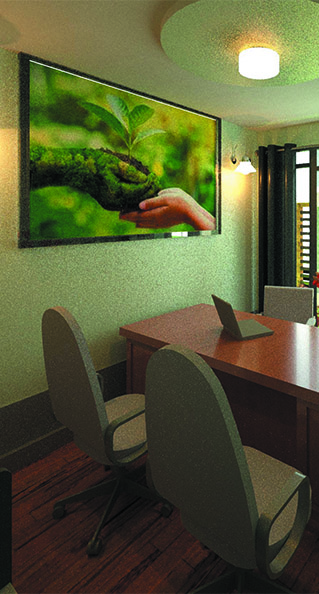
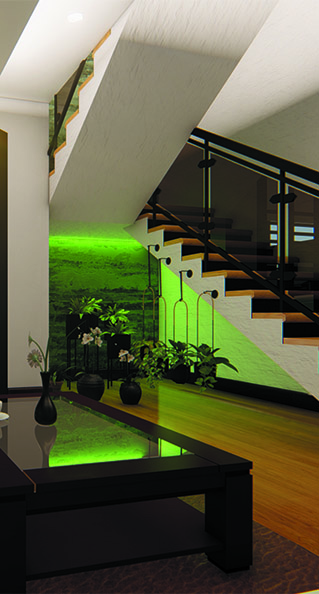
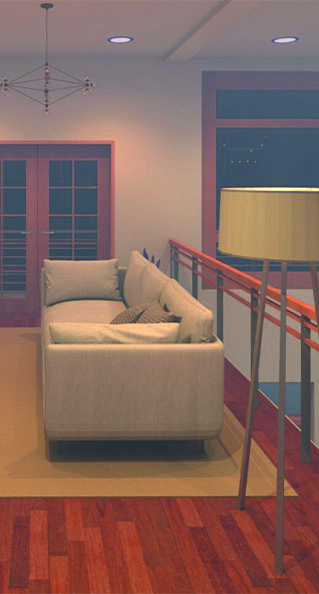
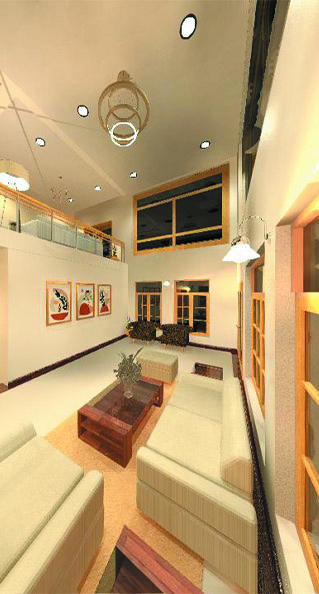
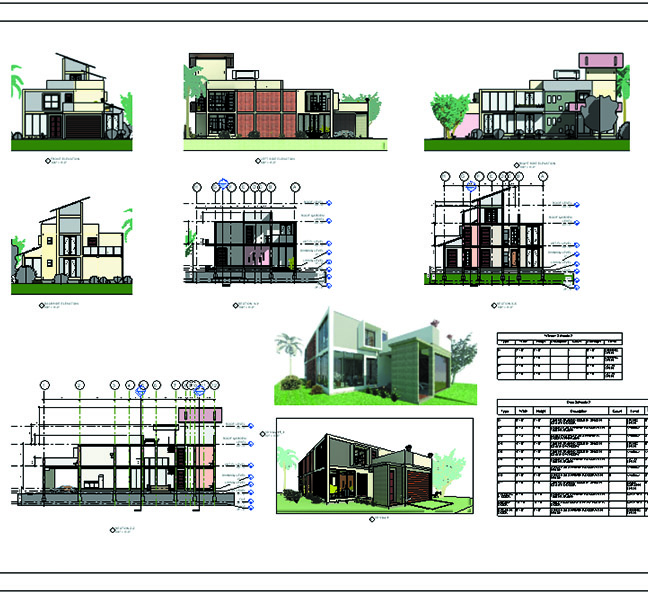




Join Our New Batch
On Building Information Modelling With
Revit Architecture
Commence on 14th and 18th January
@ 6.30 PM onwards

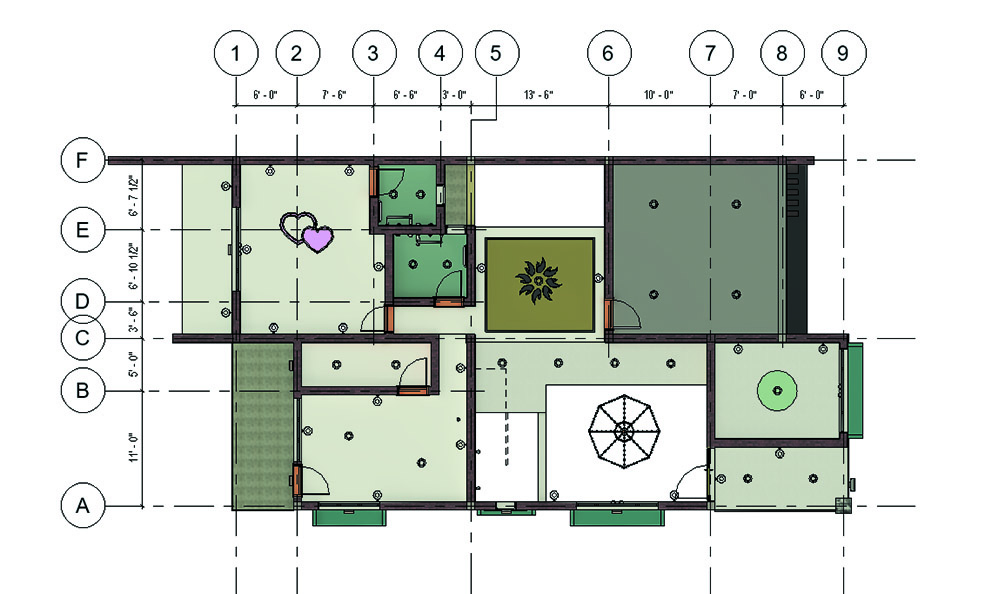
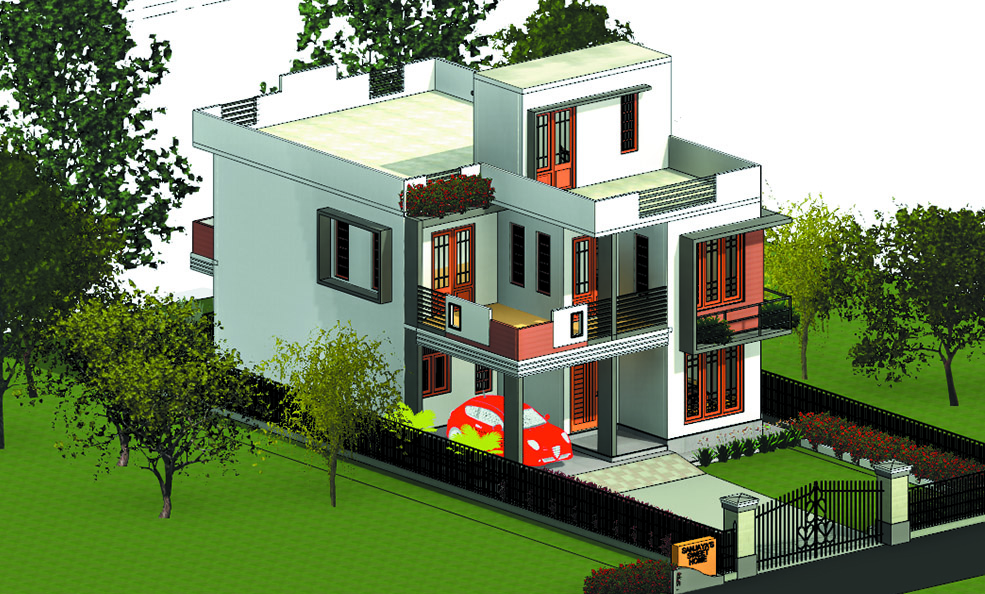
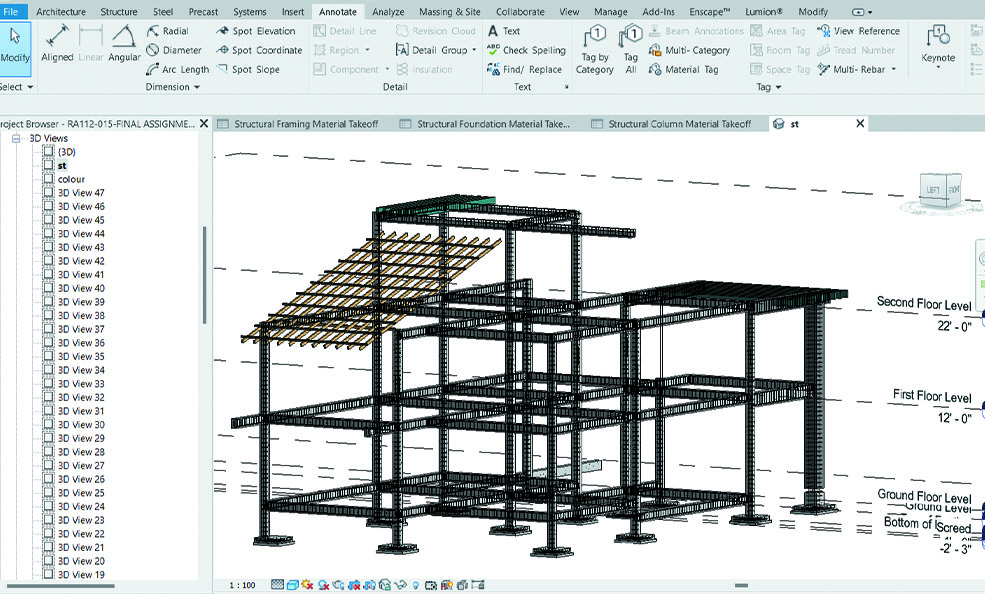







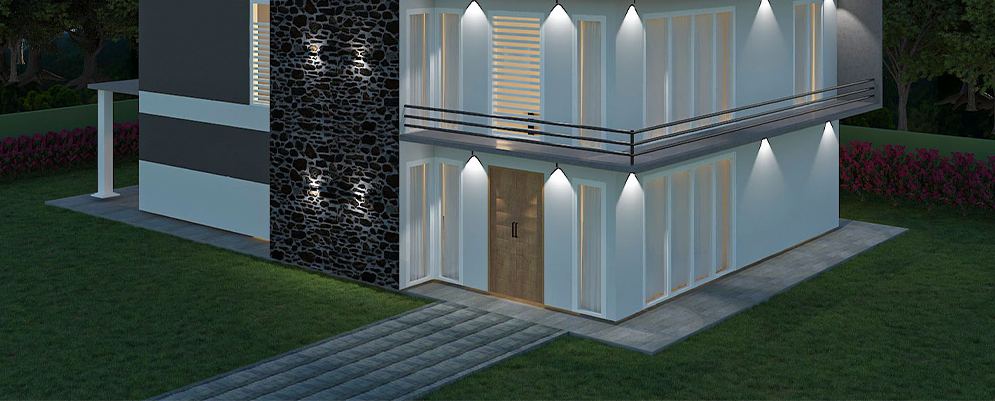

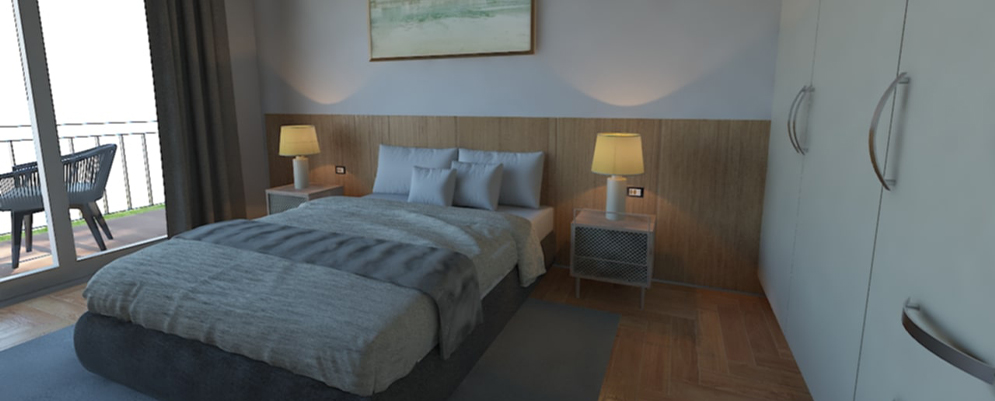


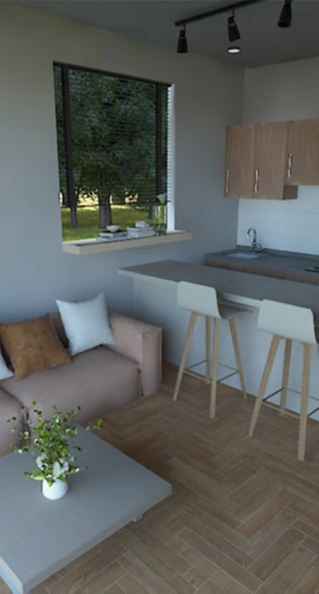
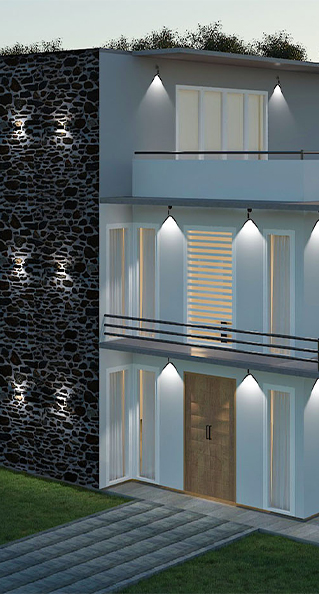



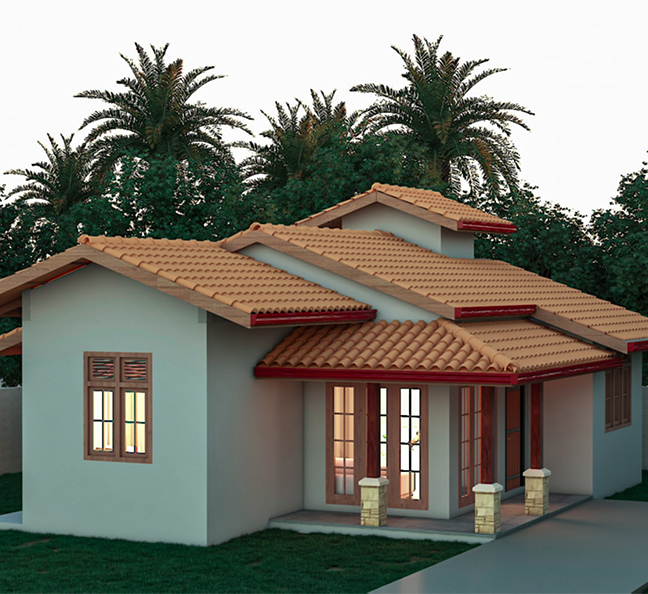


Join Our New Batch
On Architectural Visualization With
3Ds Max & V-Ray
Commencing Soon...
@ 6.30 PM onwards
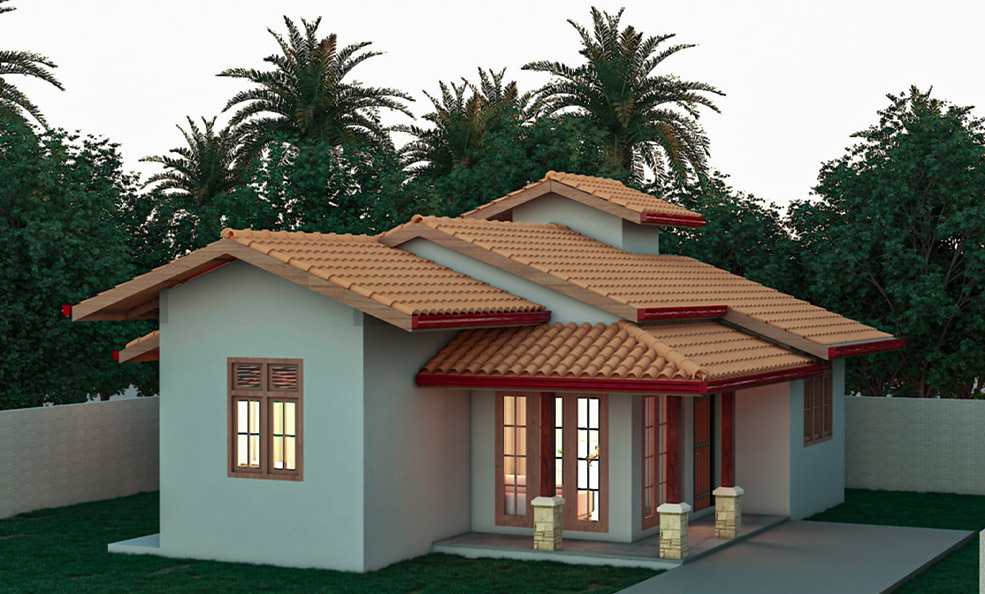
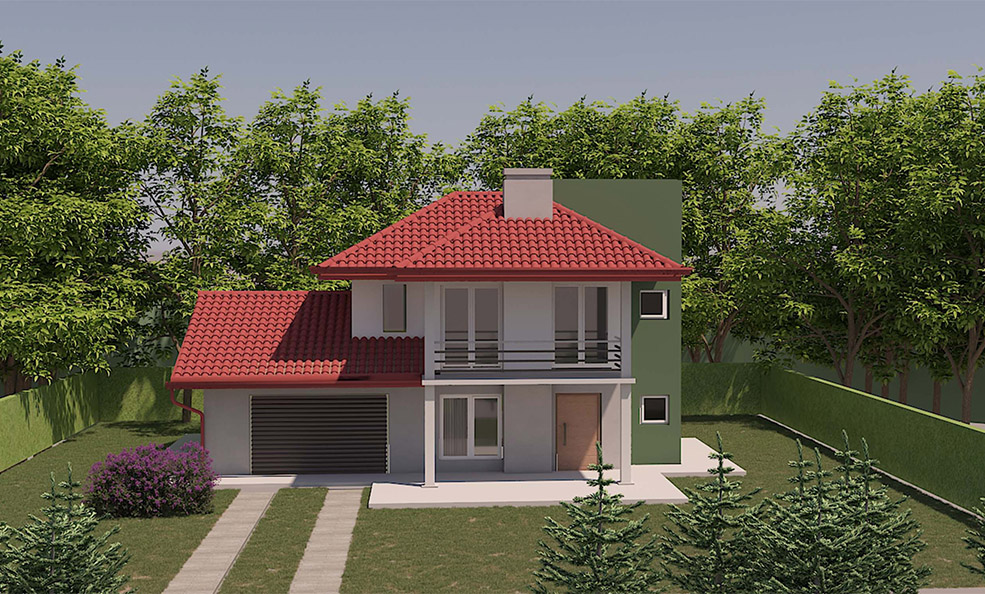
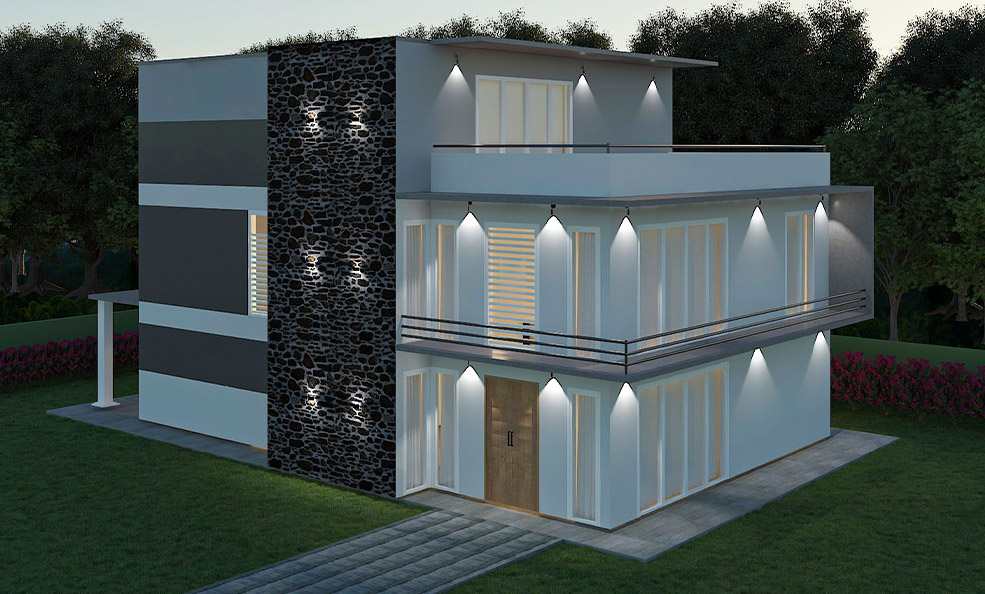






















Join Our New Batch
On Building Information Modelling With
Revit Architecture
Commence on 14th and 18th January
@ 6.30 PM onwards
























Join Our New Batch
On Building Information Modelling With
Revit Architecture
Commence on 14th and 18th January
@ 6.30 PM onwards
























Join Our New Batch
On Building Information Modelling With
Revit Architecture
Commence on 14th and 18th January
@ 6.30 PM onwards




GET IN TOUCH
REACH CAD ACADEMY
Contact Information
we’re here to elevate your skills and empower your career. Join us in your quest for excellence!
