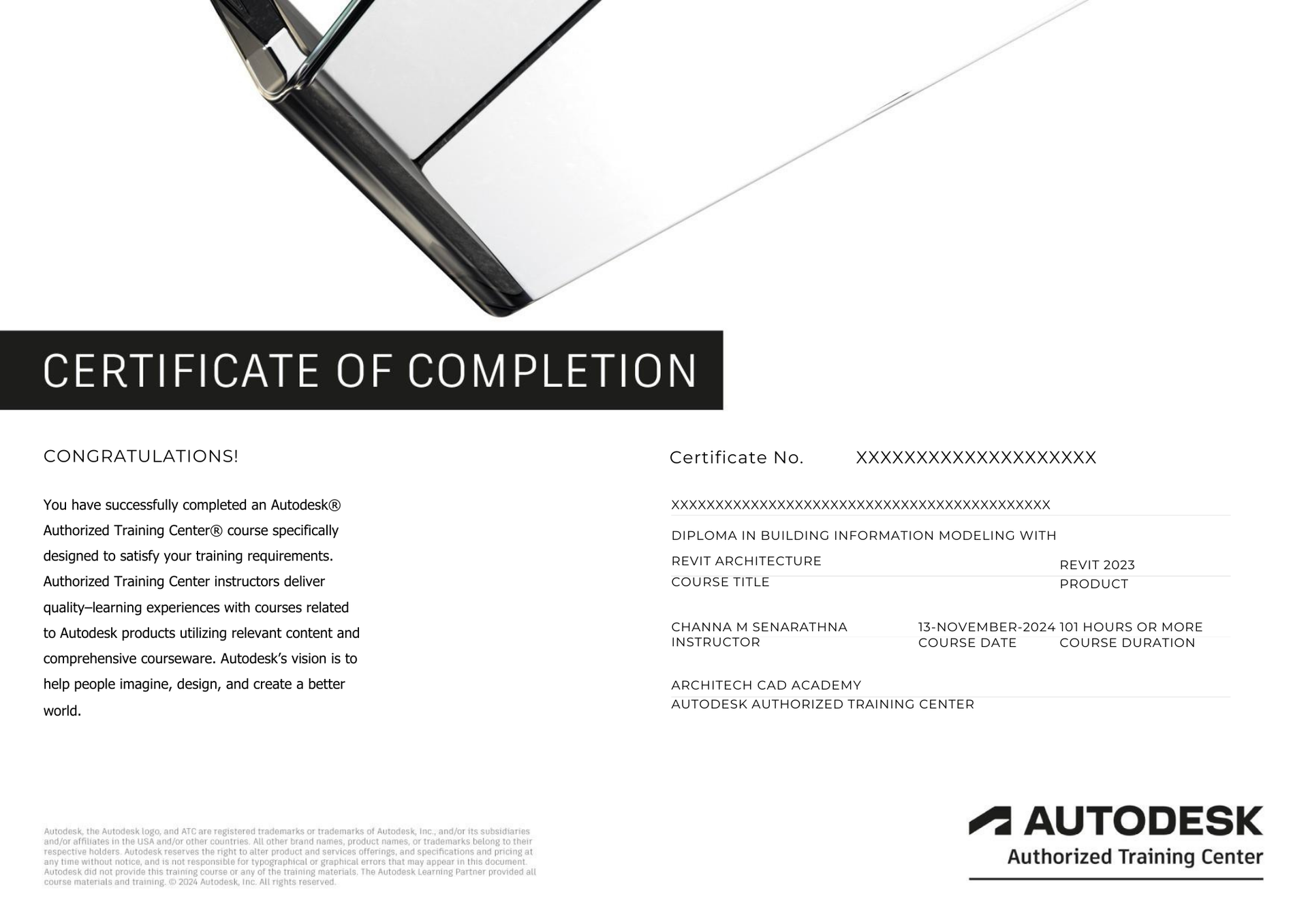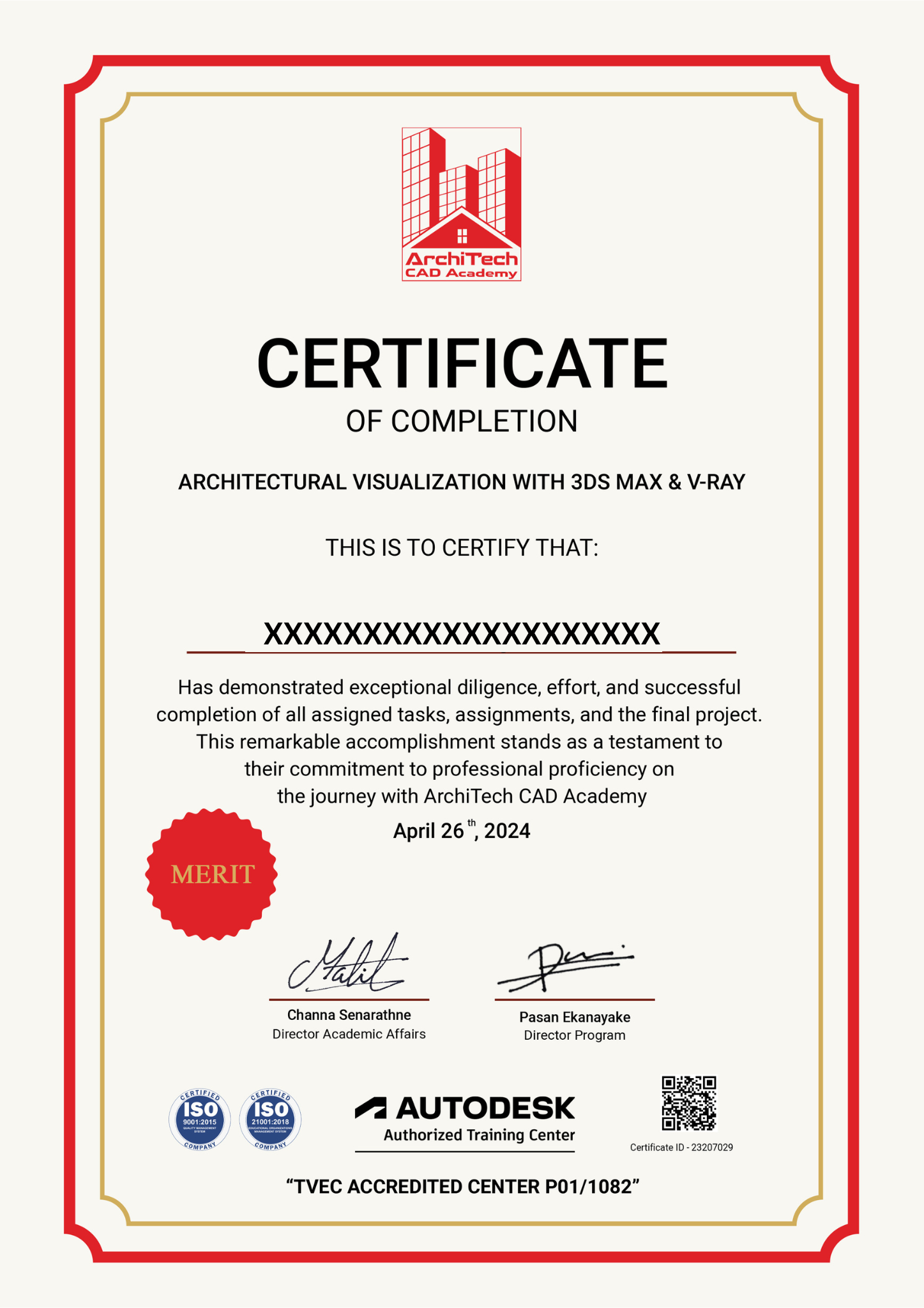
Architectural Visualization
with 3Ds Max & V-Ray
Learn the most in-demand skill of the AEC industry & boost your career growth
Key Course Features
-
4 Month Program
Weekend batch available
-
Dual Diploma
TVEC & Autodesk recognized
-
University Lecturers
Industry experienced faculty
Next Batch Starts Soon
November 30, 2024
The batch started on November 30, 2024 is now in progress.
Stay tuned for our next batch starting soon!


