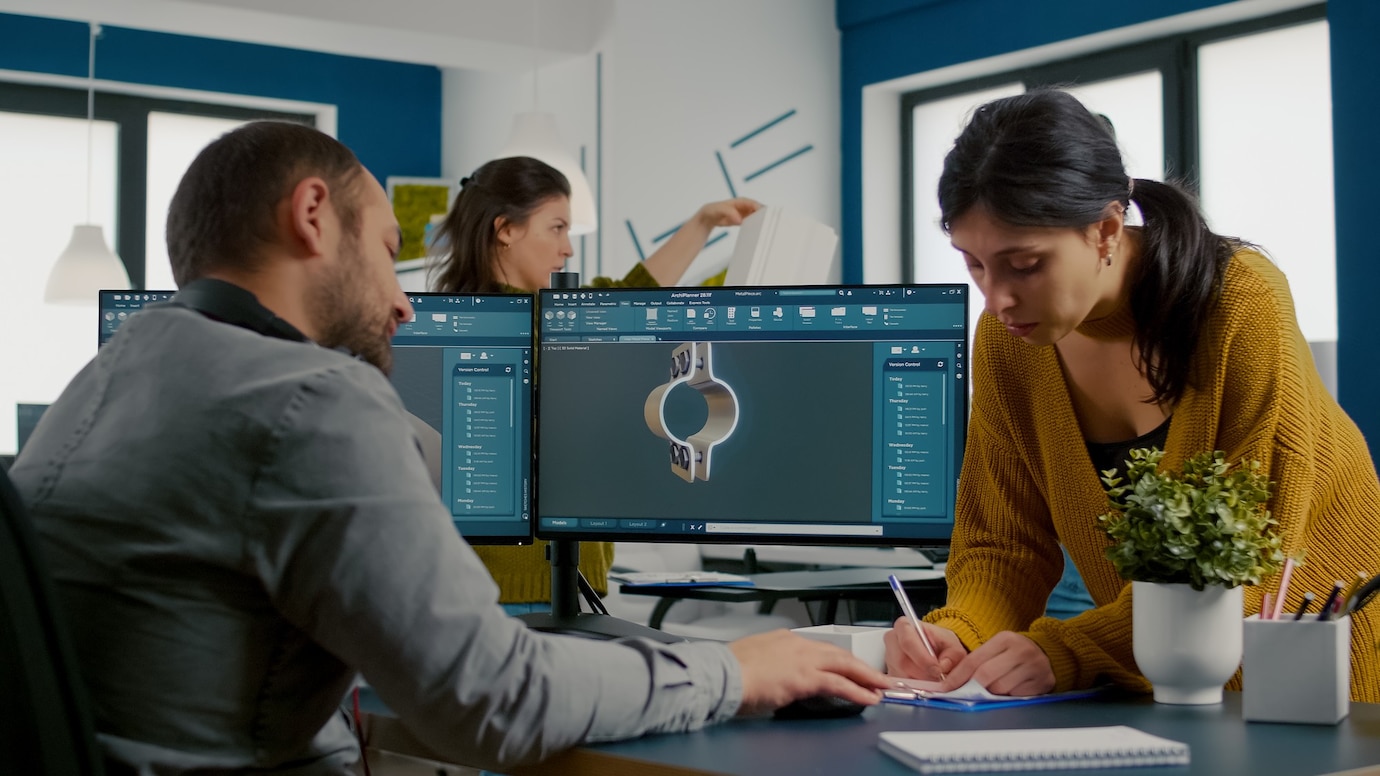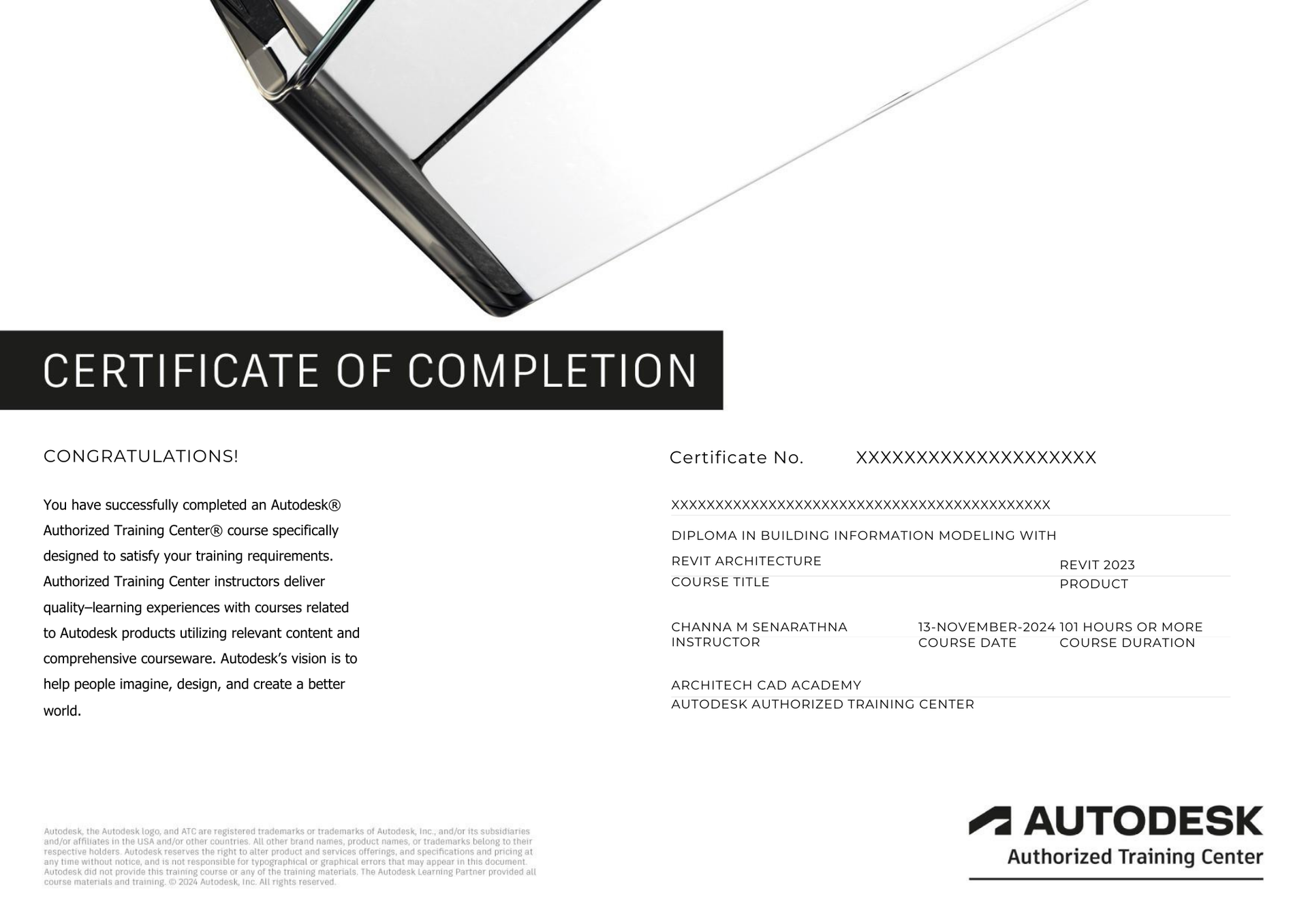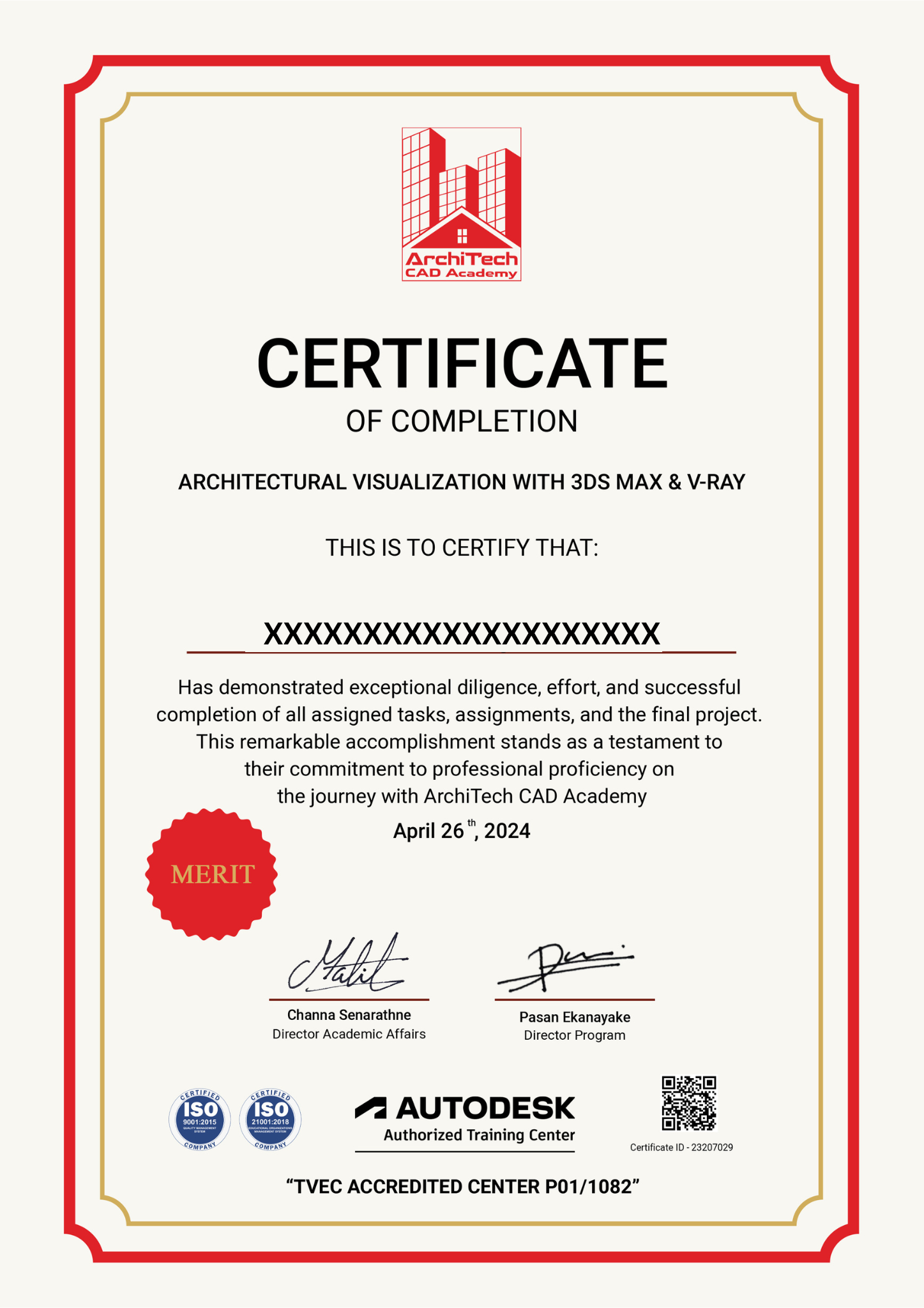
Architectural Visualization
with SketchUp, Lumion & D5
Master industry-leading tools to create stunning architectural visualizations and boost your career
Key Course Features
-
3 Month Program
Flexible weekday/weekend options
-
TVEC Certification
Recognized by industry professionals
-
Expert-Led Training
Industry-experienced instructors
Next Batch Starts Soon
June 15, 2025
The batch started on June 15, 2025 is now in progress.
Stay tuned for our next batch starting soon!

