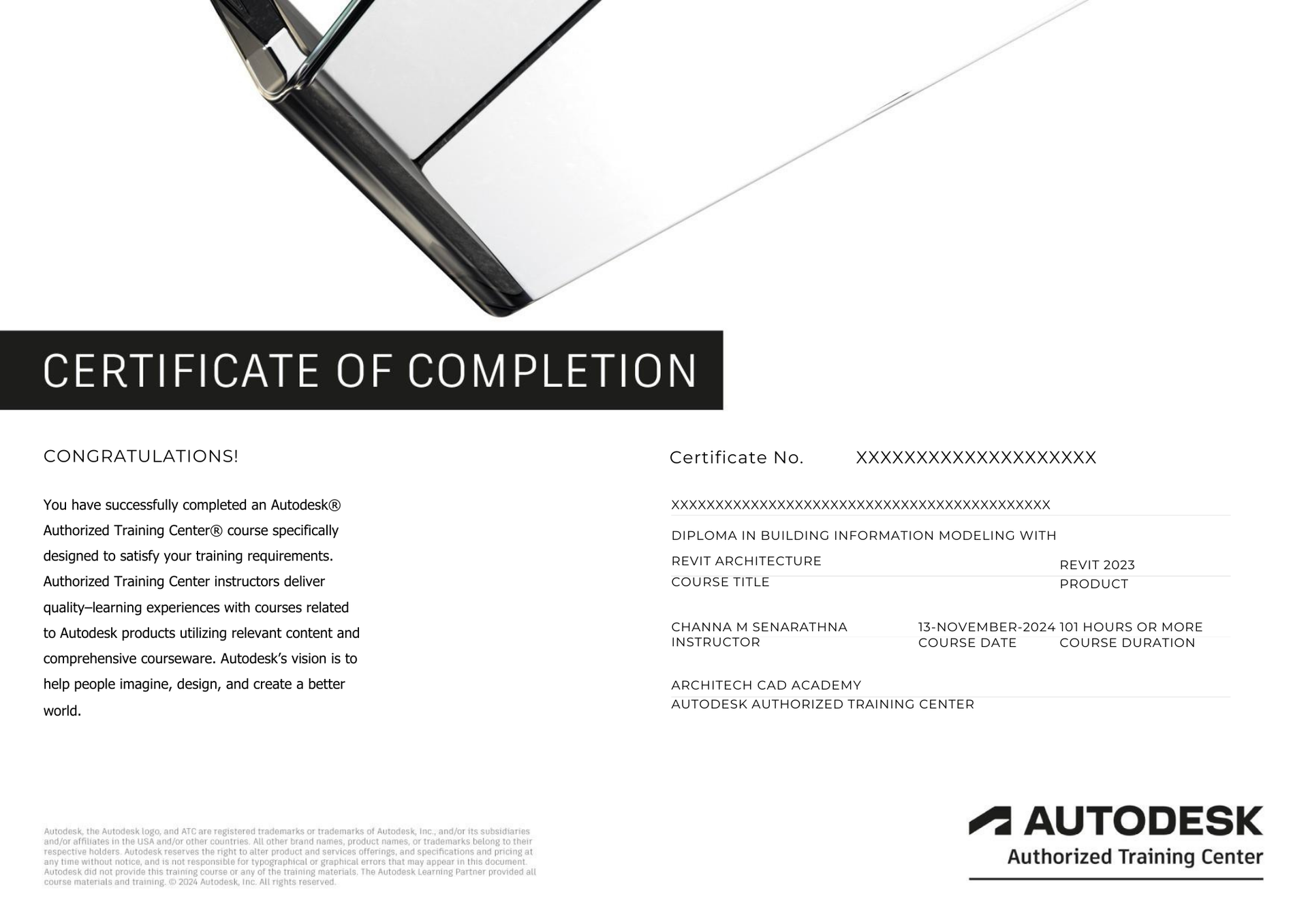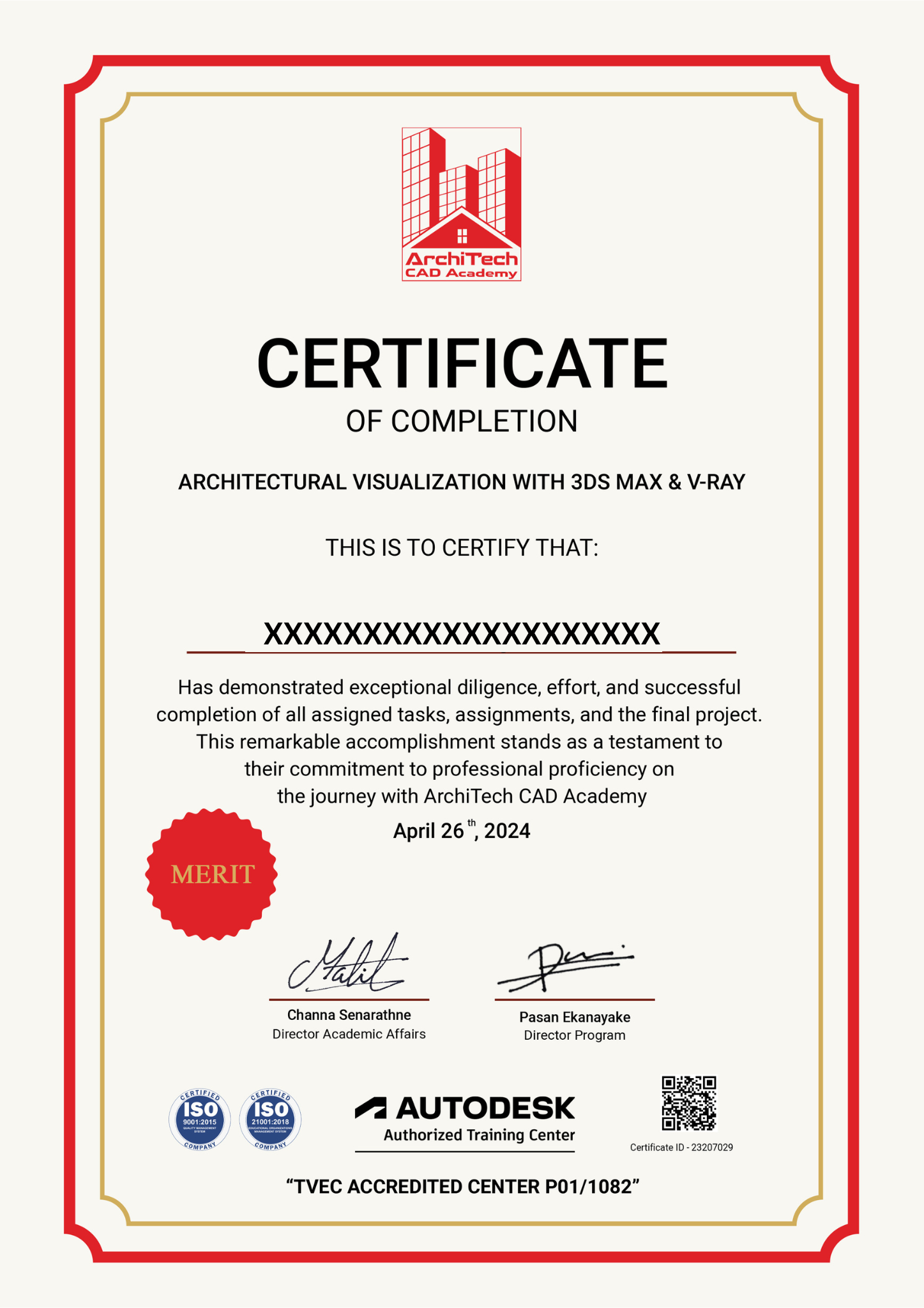| Introduction to AutoCAD |
AutoCAD interface and navigation, basic drawing and editing commands, precision drawing techniques |
| Working with Hatch Patterns |
Mastering editing commands, plumbing drawings |
| Advanced Editing |
Polylines and splines editing, working with blocks and attributes, utilities and object properties |
| AutoCAD Annotation |
Text styles and formatting, dimensioning standards, tables and data extraction |
| Measurements and Dimensions |
AutoCAD layers essentials, advanced dimensioning techniques |
| Building Design Concepts |
Understanding Vaastu concepts for building designs |
| Building Regulations |
Understanding building regulations in Sri Lanka, Urban Development Act, land suitability assessments, building heights and lines, high-rise buildings, parking, and traffic control, landscape, tree preservation, and ventilation |
| Project Documentation |
Client meetings and brief preparation, advanced payments and agreements, site visits and measurements, sketching and Vaasthu concepts, floor plans, sections, elevations, site plan and required drawings, annotations, notes, and detailing |
| Structural Drawings |
Introduction to structural drawings, structural columns and foundation layouts, risk wall foundations and column details, preparing reinforcement details |
| Electrical Drawings |
Introduction to electrical drawings, preparing power layouts, preparing lighting layouts, drafting lighting layouts for both floors |
| Plumbing Drawings |
Introduction to plumbing drawings, preparing sewage and wastewater disposal layouts, preparing water tank arrangement details, preparing water distribution arrangement details, preparing septic tank and sewage PR details |
| Surveying Techniques |
Land instrument setup and operation, field survey techniques, establishing benchmarks and control points, methodology for creating a longitudinal section of a road, data processing and profile generation, interpretation and reporting, surveying best practices |



