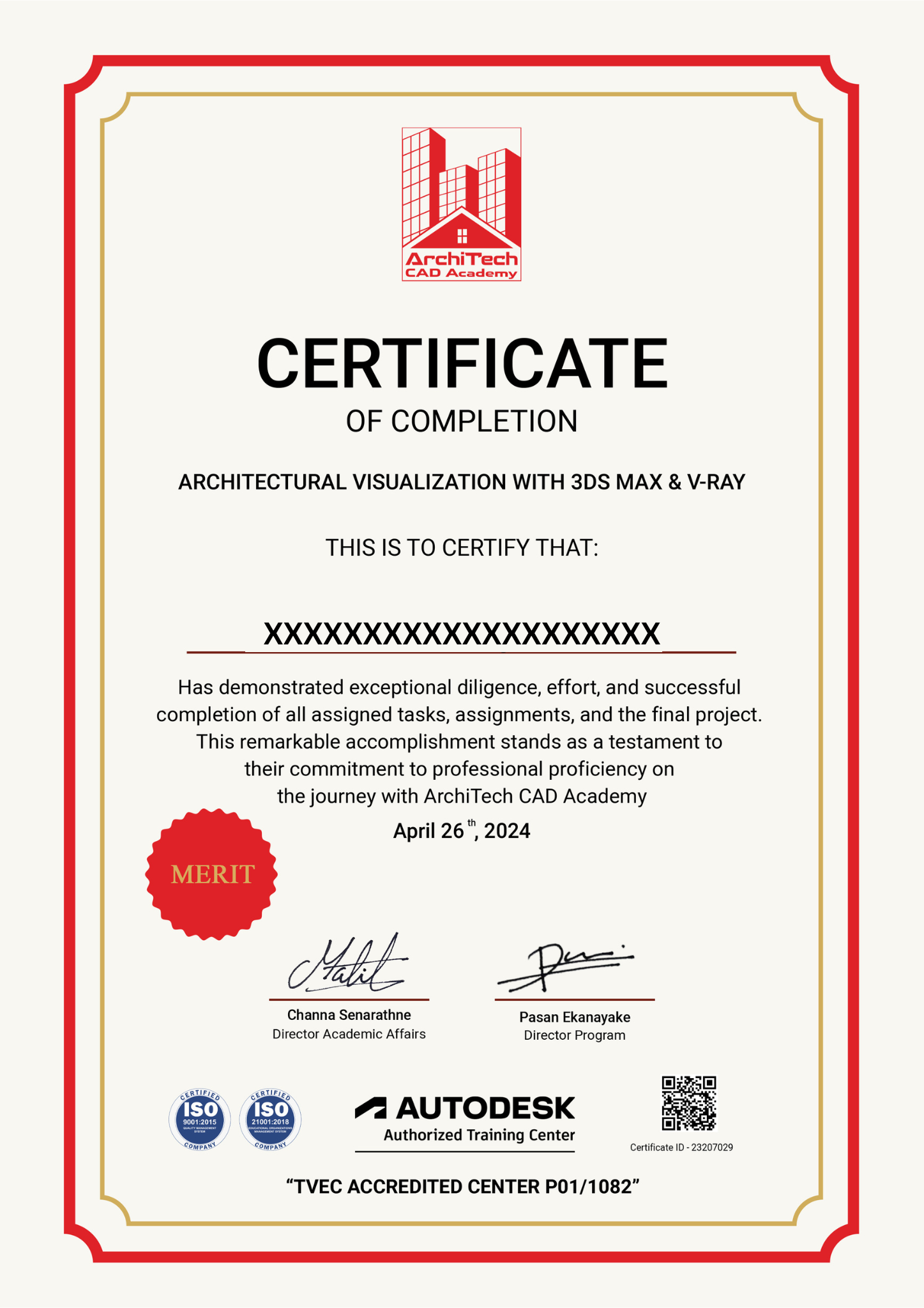
Mechanical Design
with SolidWorks & Fusion 360
Master 3D modeling, assembly design, and engineering drawings with industry-standard CAD software
Key Course Features
-
Comprehensive Training
SolidWorks & Fusion 360
-
TVEC Accredited
Recognized certification
-
Industry Experts
8+ years experience
Next Batch Starts Soon
July 23, 2025
The batch started on July 23, 2025 is now in progress.
Stay tuned for our next batch starting soon!
